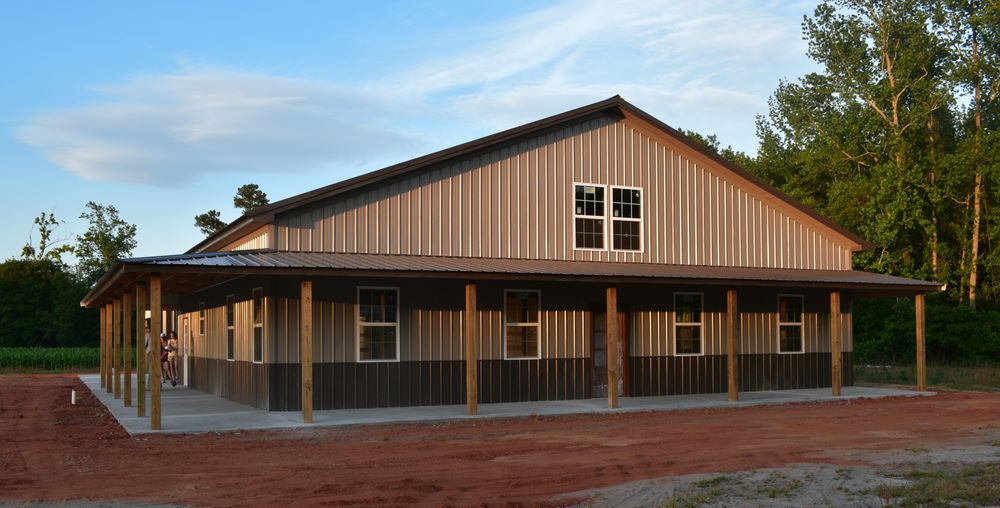How To Build A Metal Building

Dynamic Development will work with you through your metal building process and make sure that your needs and vision are accomplished. Our close attention to detail and focus on our customers can not be surpassed. Once we work through the pre-construction process, we begin to build. Here are some of the onsite steps that we take when building your custom designed steel framed building:
Site Work and Foundation:
- Survey and Permitting: A land survey is conducted to determine property boundaries and identify any potential obstacles. Necessary permits are obtained from local authorities.
- Clearing and Grading: The site is cleared of vegetation, debris, and any unsuitable soil. The ground is leveled and graded to ensure proper drainage and a stable base for the foundation.
- Foundation Construction: The type of foundation (concrete slab, piers, or perimeter walls) is determined based on soil conditions and building design. The foundation is constructed to provide a level, solid base for the metal building. Anchor bolts are embedded in the foundation to secure the building’s columns.
Framing:
- Primary Framing: Pre-fabricated steel columns and beams are erected on the foundation and bolted together. Bracing is installed to provide lateral stability. The primary frame forms the skeletal structure of the building.
- Secondary Framing: Purlins (horizontal roof supports) and girts (horizontal wall supports) are attached to the primary frame. These secondary framing members provide additional support for the roof and wall panels.
- Roof and Wall Framing: Roof panels and wall panels are attached to the purlins and girts, respectively. Panels are typically fastened with screws or clips. Additional framing may be required for door and window openings.
Insulation and Vapor Barrier:
- Insulation Installation: Insulation (fiberglass batts, rigid foam boards, or spray foam) is installed between the framing members to improve the building’s energy efficiency and thermal comfort.
- Vapor Barrier Application: A vapor barrier (plastic sheeting or foil-faced insulation) is applied to the interior side of the insulation to prevent moisture from entering the building envelope.
Walls and Finishes:
- Exterior Wall Panels: Metal wall panels are installed over the insulation and vapor barrier. Panels may be ribbed, corrugated, or flat, depending on the desired aesthetic.
- Interior Wall Finishes: Interior walls can be finished with drywall, plywood, or other materials, depending on the intended use of the building.
- Roofing: Metal roof panels are installed over the roof insulation and vapor barrier. Flashing is installed around roof penetrations (vents, chimneys) to prevent leaks.
- Doors and Windows: Pre-hung doors and windows are installed in the framed openings.
Finishing Touches:
- Gutters and Downspouts: Gutters and downspouts are installed to channel rainwater away from the building.
- Trim and Flashing: Trim pieces and flashing are installed around doors, windows, and roof edges to provide a finished look and protect against water intrusion.
- Electrical and Plumbing: Electrical wiring, lighting fixtures, outlets, and plumbing pipes are installed according to the building’s design and local codes.
- HVAC System: Heating, ventilation, and air conditioning systems are installed to regulate indoor temperature and air quality.
- Interior Finishes: Flooring, painting, and other interior finishes are completed to create the desired ambiance for the building’s occupants.
By understanding the detailed progression of each construction phase, you can gain a comprehensive overview of how a metal building is built from the ground up. This knowledge can be valuable whether you’re a prospective building owner or simply curious about construction methods. Give us a call today and we will get going on your project.
