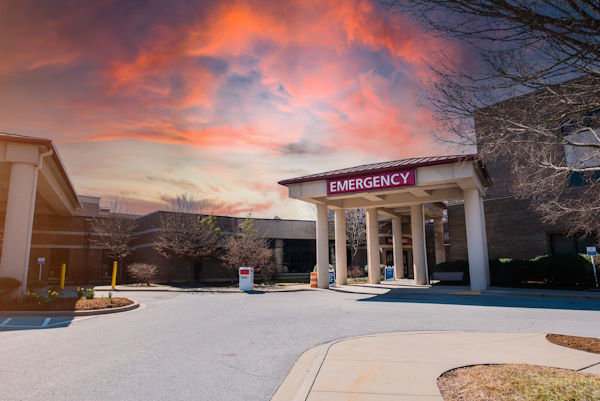What Is A Commercial Building Upfit?

Commercial construction is a dynamic field, constantly adapting to the needs of businesses and industries. One of the most important concepts in this realm is the “upfit” – a process that goes beyond basic construction to create customized spaces that perfectly align with a company’s brand, operations, and goals.
What is a Commercial Upfit?
An upfit, also known as a tenant improvement or fit-out, is the process of modifying an existing commercial space to suit the specific needs of a business. It involves a range of activities, from interior design and layout planning to the installation of specialized equipment, fixtures, and finishes.
Types of Commercial Upfits:
- Office Space Upfits: Transforming raw office spaces into functional work environments. This includes creating individual offices, collaborative areas, conference rooms, break rooms, and reception areas. The focus is on maximizing productivity, employee well-being, and brand representation.
- Retail Space Upfits: Designing retail spaces that attract customers and enhance the shopping experience. This involves considerations like product displays, lighting, flooring, signage, and fitting rooms.
- Restaurant Upfits: Creating inviting and efficient spaces for dining and food preparation. Key aspects include kitchen layout, bar design, seating arrangements, and ambiance.
- Industrial Upfits: Adapting warehouses and manufacturing facilities to meet specific operational requirements. This can involve installing heavy machinery, creating storage solutions, and optimizing workflow.
Medical Building Construction and Upfits: A Specialized Field
Medical upfits are a specialized subset of commercial construction that requires a deep understanding of healthcare regulations, patient needs, and workflow optimization. The goal is to create safe, efficient, and comfortable environments that promote healing and well-being.
Key aspects of medical upfits include:
- Exam Rooms and Treatment Areas: Designing functional spaces equipped with medical equipment, plumbing, and electrical systems.
- Waiting Rooms: Creating comfortable and welcoming areas for patients and their families.
- Laboratories and Diagnostic Areas: Ensuring these spaces meet strict safety standards and accommodate specialized equipment.
- Administrative Offices: Providing efficient workspaces for staff.
- Infection Control: Implementing measures to prevent the spread of germs and ensure a sanitary environment.
Why Upfits Matter
Commercial and medical upfits are crucial for businesses and healthcare providers alike. They play a significant role in:
- Brand Identity: Reflecting a company’s values and aesthetics.
- Functionality: Creating spaces that support efficient operations.
- Employee/Patient Satisfaction: Enhancing the experience of those who use the space.
- Compliance: Meeting industry-specific regulations.
- Attracting Customers/Patients: Making a positive first impression.
Working with a Commercial Contractor
Partnering with an experienced commercial contractor such as Dynamic Development is essential for a successful upfit project. They have the expertise to manage every aspect of the process, from design and permitting to construction and final inspections. They can also help you navigate complex regulations and ensure your space meets all safety and accessibility requirements.
If you’re considering an upfit project, don’t hesitate to contact a qualified contractor to discuss your vision and needs.
